ARCHITECT at
 |
|
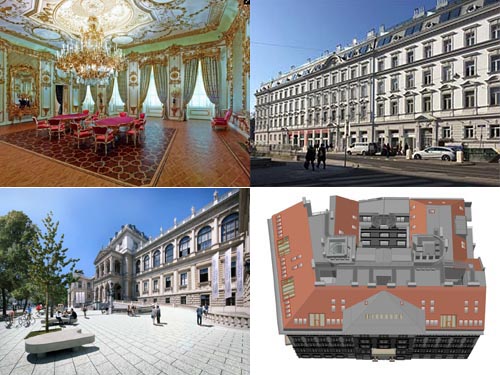
Since August 2018 Architect as part of Wehdorn Architekten.
Projects f.e.:
Restoration Liechtenstein City Palace (top left),
Two storey attic conversion Liechtensteinstraße (project leader, r.o.),
Redesign forecourt Vienna University (draft, l.u.),
Two storey attic conversion Gonzagagasse (project leader, r.u.), General renovation of the historic bank buidling "Sporitel'ňa" in Trenčín, Slowak Republik, etc.
|
THESIS ("Doktor der technischen Wissenschaften", Dr.tech.):
Architectural specifications of hydroelectric power plants in Austria |
|
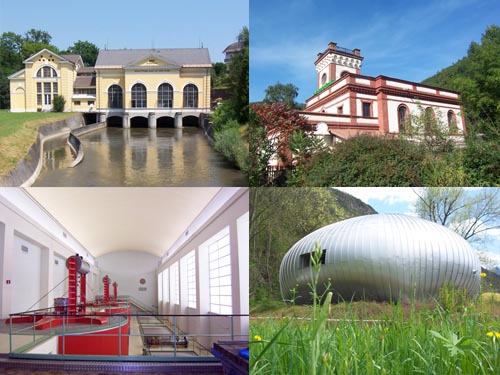
Inventory and analysis of more than 200 hydroelectric power plants of the regional electricity providers (Wienstrom, EVN, Energie AG, Salzburg AG, TIWAG, VKW/VIW, Kelag) and the Austrian National Railway.
Ph.D. in June 2013
> Link (Library TU Wien)
|
| RESEARCH PROJECT: Architektur im Verbund |
|
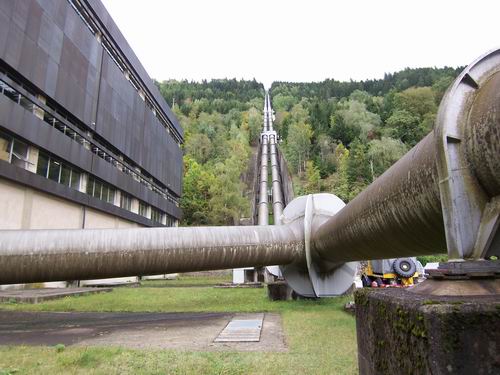
Research project for the Verbund holding about architectural specifications of hydro-electric, thermal power plants and transformer stations owned by the company. Results can be seen in the publication "Architektur im Verbund".
(ISBN 978-3-211-75795-6, edited by Springer Verlag, Vienna 2007)
|
DISSERTATION ("Diplomingenieur", equ. MSc):
Die Flaktürme in Wien, Berlin und Hamburg und Neunutzung des Turms im Wiener Arenbergpark als "Haus der Geschichte"
(The Flak towers in Vienna,
Berlin and Hamburg and reuse of
the tower in the Vienna Arenberg
Park als "House of contemporary
history") |
|
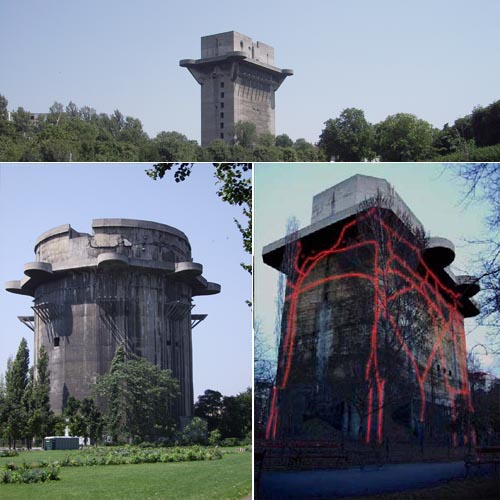
Finished in March, 2006, written in german.
Full version to be borrowed at the library of the Vienna University of Technology.
> text version (PDF, 16.6 MB)
|
Practice:
"Hochbau Studio 2" (Prof. Richter) -
alpine_relax (Traunsee spa) |
> what to do (german) |
|
|
 |
 |
Planning area (3d)
|
night rendering
|
 |
 |
views
|
plan ground floor
|
 |
section
|
|
Lecture
"Rott am Inn -
Baroqueization of the medieval
church"
(Rott am Inn,
Bavaria, Germany) |
|
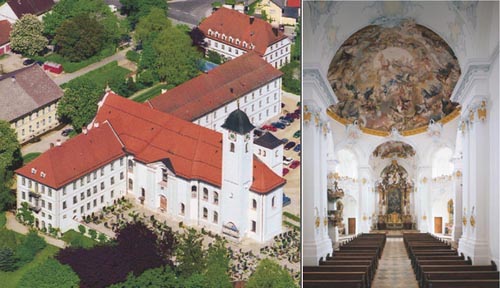 |
|
Speech held at Vienna University during the Lecture "Barockisierung mittelalterlicher Kirchen in Deutschland, Italien und Oesterreich".
Leading: Univ. Prof. Dr. Robert Stalla and Univ. Prof. Dr. Michael Schwarz.
> PDF in german (2.2 MB)
|
Lecture
"Dominikus Boehm an his church St. Engelbert in Koeln-Riehl, Germany" |
|
> PDF in german (1.1 MB)
|
|
Semiar paper clay building (in german) |
|
site ...
|